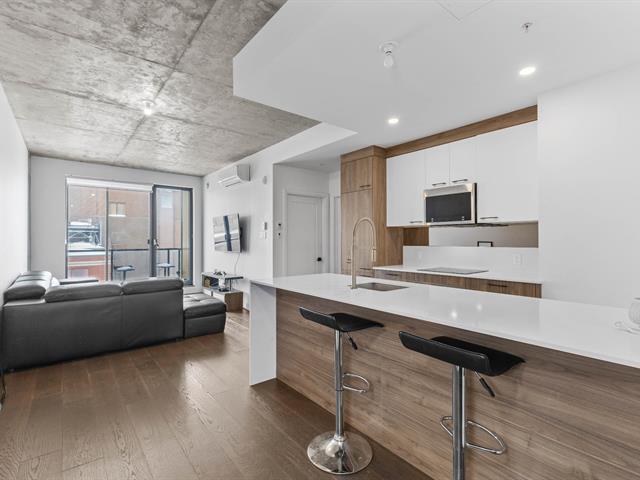We use cookies to give you the best possible experience on our website.
By continuing to browse, you agree to our website’s use of cookies. To learn more click here.
Marco & Liz
Real estate broker
Cellular : 514-519-6737
Office : 514-846-0909
Fax :

1575, Rue Gareau,
apt. 614,
Montréal (Ville-Marie)
Centris No. 28194708

4 Room(s)

1 Bedroom(s)

1 Bathroom(s)

53.10 m²
Bright unit on the 6th floor of Le Bourbon, a high-end residential complex. Thoughtfully designed with a living room bathed in natural light, a welcoming dining area, and a stunning two-tone modern kitchen with an island and ample storage. Spacious bedroom with a large window, elegant bathroom with a glass shower and double vanity, plus a convenient laundry area. Private balcony. Enjoy a rooftop terrace with a pool, gym, and more. Located in the vibrant Village neighborhood, with easy access to public transportation and highways!
Beautiful unit located on the 6th floor of a sought-after
building, offering a bright and thoughtfully designed
living space.
- Upon entering, you are welcomed by a warm foyer leading
to a comfortable living room, where a floor-to-ceiling
window floods the space with natural light, creating a
peaceful and elegant atmosphere.
- The open-concept layout features a welcoming dining area,
perfect for shared meals, and a stunning two-tone modern
kitchen with ample cabinetry and a breakfast bar island,
combining style and functionality.
- The spacious bedroom, with its floor-to-ceiling window,
offers a cozy and relaxing ambiance.
- The refined bathroom boasts a glass-enclosed shower and a
double vanity, ensuring daily comfort.
- A convenient laundry area completes the unit.
The private balcony allows you to enjoy beautiful days in
total serenity.
The Bourbon is a high-end residential complex of nine
floors that stands out from other real estate projects in
the area due to its exceptional construction quality and
the use of premium materials. The modern and elegant design
of the building is also a distinctive feature.
Bourbon residents can enjoy a wide range of exclusive
amenities, including:
- A lovely roof terrace conducive to entertainment with
pool, sauna, shower, BBQ & yoga space
- Fitness room on the ground floor
- Elevators, accessible for people with reduced mobility
- Waste chute on each floor + recycling
- Secure building - intercom system
- Non-combustible construction with sprinklers
- Condo fees include: hot water & air conditioning
- Common electric vehicle charging stations
- No short-term rentals allowed
The Bourbon is located in the dynamic Village district,
close to many shops, restaurants, boutiques & cultural
activities. Several spaces for a nice balance with nature.
You will be strategically located with easy access to
various public transportation (Beaudry, Papineau &
Berri-UQAM metro, bus and BIXI bike system). You will also
have easy access to the rest of the city via the
Bonaventure and Ville-Marie highways as well as its
proximity to the Jacques-Cartier Bridge.
Room(s) : 4 | Bedroom(s) : 1 | Bathroom(s) : 1 | Powder room(s) : 0
Fridge, oven, microwave hood, washer and dryer
Tenant's belongings
We use cookies to give you the best possible experience on our website.
By continuing to browse, you agree to our website’s use of cookies. To learn more click here.