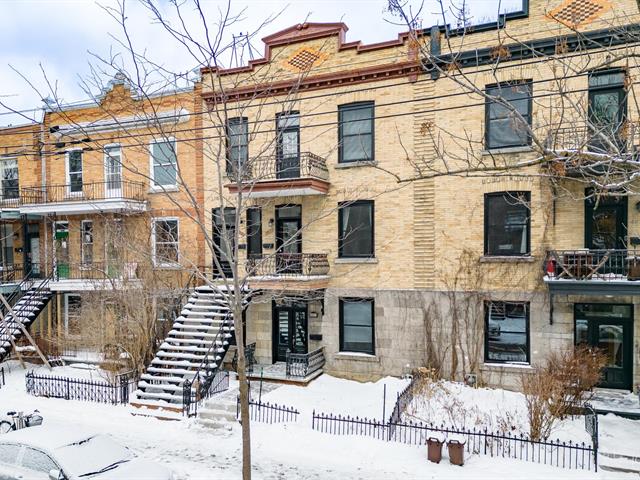We use cookies to give you the best possible experience on our website.
By continuing to browse, you agree to our website’s use of cookies. To learn more click here.
Marco & Liz
Real estate broker
Cellular : 514-519-6737
Office : 514-846-0909
Fax :

4697, Av. Christophe-Colomb,
Montréal (Le Plateau-Mont-Royal)
Centris No. 28410426

11 Room(s)

3 Bedroom(s)

2 Bathroom(s)

1,496.18 sq. ft.
Located in the heart of the Plateau, this stunning condo of nearly 1,500 square feet has been meticulously renovated with the utmost attention to detail and preservation of its original charm. Blending design and character, it features three bedrooms, a spacious double living room, and two bathrooms equipped with heated ceramic floors. The magnificent kitchen combines luxurious modernity with timeless charm. With numerous inclusions and the possibility of being sold fully furnished, it offers a move-in-ready experience. Quick occupancy is available. A guaranteed showstopper! See the addendum for details on the extensive renovations made to t
Property Featured in Multiple Design Magazines and Press
Articles
Link to press article:
https://www.styleathome.com/interiors/house-tours/article/a-
comfortable-artistic-interior-that-pays-homage-to-the-past
Undivided Co-ownership
Minimum 20% down payment
Financing must be arranged with Banque Nationale
Improvements
Replacement of all doors and windows
Reconfiguration of partitions
Construction of a new kitchen
Renovation of the bathroom and addition of a second bathroom
Complete leveling of floors
Installation of new hardwood flooring
Replacement of nearly all electrical wiring, including the
panel
Replacement of plumbing (ABS and PEX)
New hot water heating system powered by natural gas
Room(s) : 11 | Bedroom(s) : 3 | Bathroom(s) : 2 | Powder room(s) : 0
Samsung refrigerator, Samsung built-in oven, KitchenAid retractable range hood, Samsung induction cooktop, Samsung dishwasher, Samsung microwave oven, 2 wine fridges, Napoleon natural gas BBQ, kitchen bench, Murphy be...
Samsung refrigerator, Samsung built-in oven, KitchenAid retractable range hood, Samsung induction cooktop, Samsung dishwasher, Samsung microwave oven, 2 wine fridges, Napoleon natural gas BBQ, kitchen bench, Murphy bed in the second bedroom, 3 wall-mounted TV brackets, all light fixtures, all window curtains and blinds, and bathroom mirrors.
Read more Read lessWe use cookies to give you the best possible experience on our website.
By continuing to browse, you agree to our website’s use of cookies. To learn more click here.