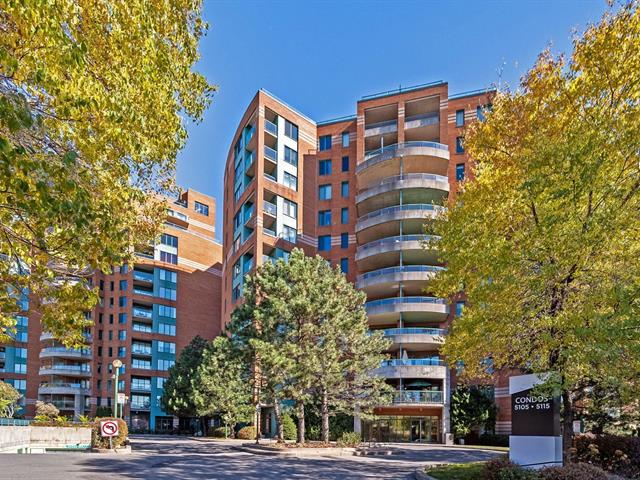We use cookies to give you the best possible experience on our website.
By continuing to browse, you agree to our website’s use of cookies. To learn more click here.
Marco & Liz
Real estate broker
Cellular : 514-519-6737
Office : 514-846-0909
Fax :

5105, Boul. de l'Assomption,
apt. 1301,
Montréal (Rosemont/La Petite-Patrie)
Centris No. 16469829

6 Room(s)

3 Bedroom(s)

2 Bathroom(s)

183.60 m²
Discover this spacious 1975-square-foot terrace apartment, offering a rare and prestigious living environment, located across from the municipal golf course and Maisonneuve Park. An elevator takes you directly to your apartment. Upon entry, you are welcomed by a vestibule and a marble-clad entrance hall, highlighting the refinement and elegance of the space. Abundant windows flood the apartment with natural light and provide unobstructed views.2 parking spaces and one storage in the basement and several services.
The deed of sale is scheduled 30 days following acceptance
of a purchase offer, with occupancy set at 60 days.The
share .9034% for the condo and 0972% + .0972% for the
garages for a total of 1.0978%
Description:
Marble entry hall and vestibule reflect luxury upon arrival.
A kitchen with granite countertops and a breakfast area
adjacent to the dining room, perfect for entertaining.
An oversized living room, ideal for relaxation or family
gatherings.
A spacious master bedroom with a private bathroom and three
large double closets for maximum storage.
Two other well-sized bedrooms, perfect for family and
friends.
A boudoir, ideal for a reading nook, office, or relaxation
area.
A second full bathroom, convenient for residents and guests.
An impressive terrace with stunning views of the golf
course, Maisonneuve Park, and Mont-Royal, ideal for outdoor
relaxation or entertaining.
The apartment includes two garages conveniently located
near the elevator for easy daily access, along with one
storage spaces in the basement, providing extra room for
storage needs.
Access to numerous amenities, including an indoor pool,
changing rooms, a spa, a community room for private events,
and a gym to maintain fitness without leaving home.
Nearby
* Metro
* Maisonneuve Park, Bois-des-Pères Park, Cité Jardin, and
more
* Municipal Golf Course
* Elementary School
* Daycare
* Grocery Store
* Restaurants
Room(s) : 6 | Bedroom(s) : 3 | Bathroom(s) : 2 | Powder room(s) : 0
Stove - refrigerator - dishwasher - washer-dryer - light fixtures
We use cookies to give you the best possible experience on our website.
By continuing to browse, you agree to our website’s use of cookies. To learn more click here.