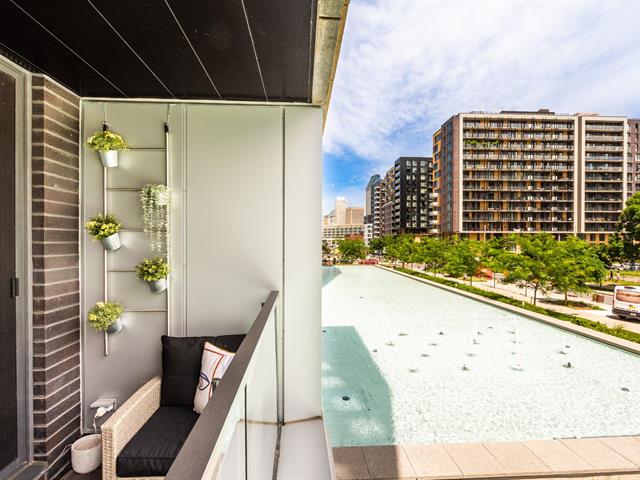We use cookies to give you the best possible experience on our website.
By continuing to browse, you agree to our website’s use of cookies. To learn more click here.
Marco & Liz
Real estate broker
Cellular : 514-519-6737
Office : 514-846-0909
Fax :

100, Rue du Séminaire,
apt. 202,
Montréal (Le Sud-Ouest)
Centris No. 11027502

6 Room(s)

2 Bedroom(s)

2 Bathroom(s)

112.40 m²
**One of a kind unit** Located in the sought-after "Signature" Phase 3 of Les Bassins du Havre, this uniquely designed unit is offered by its original owners, who meticulously planned it to maximize comfort and convenience. Featuring a refined, timeless decor with neutral quality finishes, this property has everything to offer for unparalleled quality of life. A front-row seat to Griffintown!
When designing this condo, its owners carefully planned the
unit to maximize space, views and functionality. The
result: a unique Griffintown property offering a
contemporary yet warm living space that stands out from the
crowd.
The Entrance:
** Spacious 1st-floor entrance overlooking with staircase
leading to living area
** Closet with mirrored doors and several custom-made
cabinets, all very elegant and functional.
** Private elevator - a unique asset to this unit
Upstairs:
** Bright corner unit overlooking the majestic the bassins
and fountains
** Open-plan living/dining room/kitchen with unobstructed
views of Griffintown and the Lachine Canal
** Beautiful wood slats throughout and heated ceramic
floors in both bathrooms
** Functional galley-style kitchen with timeless finishes
and quartz countertops
** Large master suite with generous walk-in closet and
ensuite bathroom
** 2nd bedroom with large double closet and custom
built-ins including a Murphy bed, desk and storage
** Fully equipped walk-in washer/dryer area
** Mechanical room doubles as storage space
** Intimate balcony ideal for sipping an aperitif while
enjoying the views (note the natural gas outlet for BBQ)
** This unit includes a parking space, a storage locker as
well as a bike rack
The building:
Phase 3 offers residents its own rooftop terrace with
in-ground pool, luxurious lounging areas and greenery -
simply sublime!
The BDH community:
BDH residents enjoy a multitude of exceptional facilities,
amenities and common areas, including: a large,
fully-equipped gym, indoor pool + spa, sauna, hammam, an
exceptional urban chalet, a community room and a vast
interior courtyard - a rarity in the heart of the city!
A must visit!
Room(s) : 6 | Bedroom(s) : 2 | Bathroom(s) : 2 | Powder room(s) : 0
Dining room light fixture.
We use cookies to give you the best possible experience on our website.
By continuing to browse, you agree to our website’s use of cookies. To learn more click here.