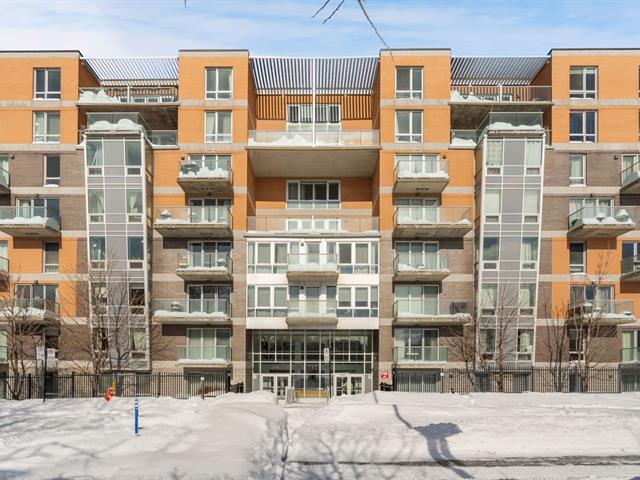We use cookies to give you the best possible experience on our website.
By continuing to browse, you agree to our website’s use of cookies. To learn more click here.
Marco & Liz
Real estate broker
Cellular : 514-519-6737
Office : 514-846-0909
Fax :

8635, Rue Lajeunesse,
apt. 103,
Montréal (Villeray/Saint-Michel/Parc-Extension)
Centris No. 18006774

7 Room(s)

2 Bedroom(s)

1 Bathroom(s)

75.90 m²
Villeray! Condo on the ground floor of the Liguori project. Located a stone's throw from the metro, this condo offers you 2 closed rooms, a private terrace giving access to the interior courtyard, a modern and functional kitchen, a beautiful open concept living space, two good-sized bedrooms and a parking space in the interior garage. The building offers several services including a gym, a community room and an indoor swimming pool. Condominium fees include heating, hot water and air conditioning. An incomparable quality of life in the heart of a vibrant neighborhood!
~The condo~
Ground floor with small private terrace overlooking the
interior courtyard
2 bedrooms
Open concept living space
The current floor in the living area will be replaced by a
hardwood floor
Quartz countertop
Read more Read lessRoom(s) : 7 | Bedroom(s) : 2 | Bathroom(s) : 1 | Powder room(s) : 0
We use cookies to give you the best possible experience on our website.
By continuing to browse, you agree to our website’s use of cookies. To learn more click here.